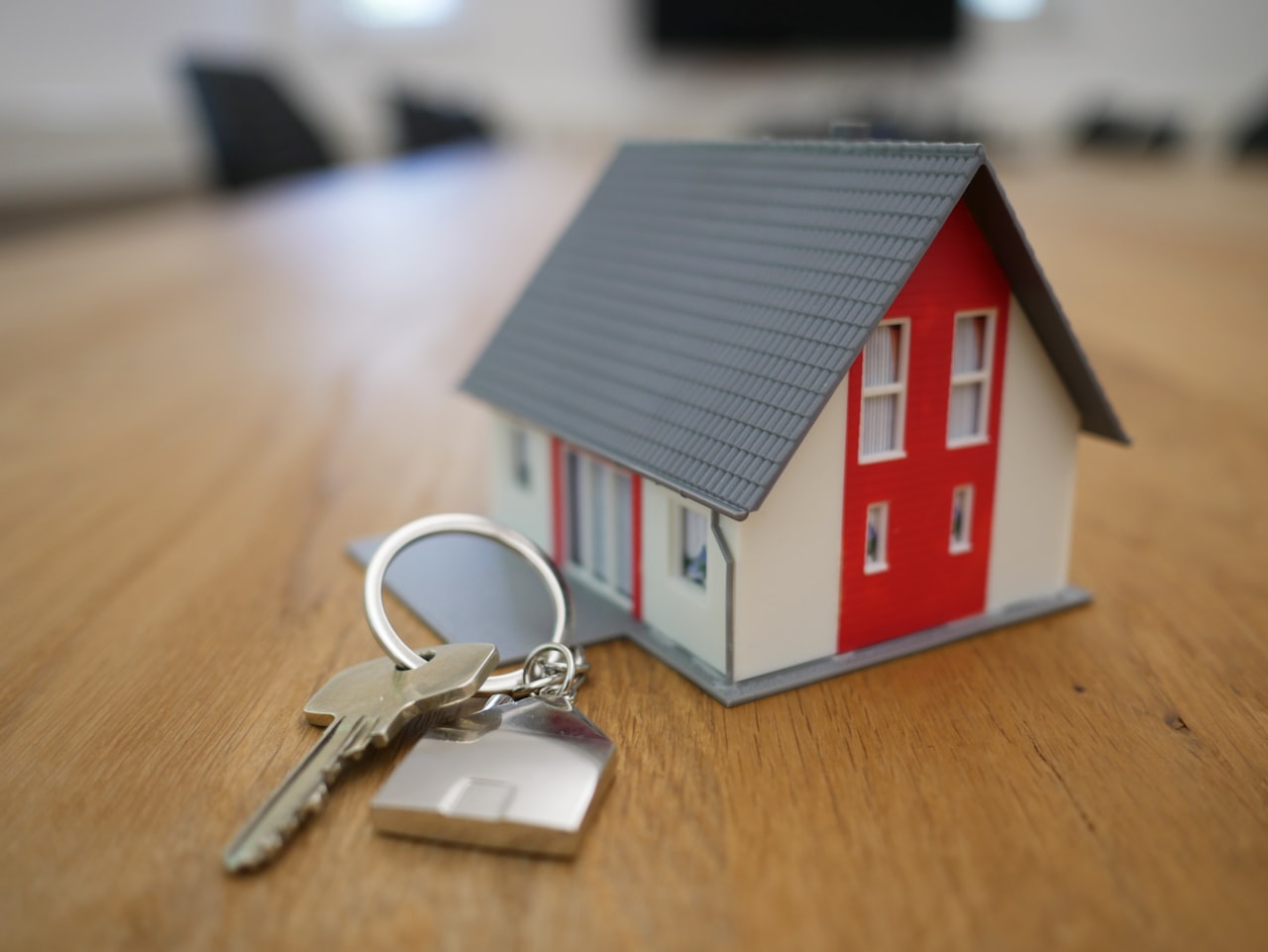4 Beds 5 Baths 4,935 Sq.Ft.

Marketing Assistant
lot in prime lower Trousdale Estates with beautiful city views. Newly built in 2016, this property offers epic scale with exceptionally high ceilings.
Sold

770 Bluff Street, Glencoe, IL 60022
For Sale

211 N Harbor Drive Unit: 4602, Chicago, IL 60601
Sold

211 N Harbor Drive Unit: 4602, Chicago, IL 60601
Sold

1930 W Barry Avenue, Chicago, IL 60657
Sold

1729 N Winchester Avenue, Chicago, IL 60622
Sold

1321 W Wolfram Street, Chicago, IL 60657
Sold

30 W Oak Street Unit 5C, Chicago, IL 60610
Sold

1510 w Melrose Street, Chicago, IL 60657
Sold

1836 N Lincoln Park West, Chicago, IL 60614
Looking to purchase or sell a home? Curious about current market valuations, or simply interested in exploring your real estate options? Contact us today and experience the Hudson Parker difference.